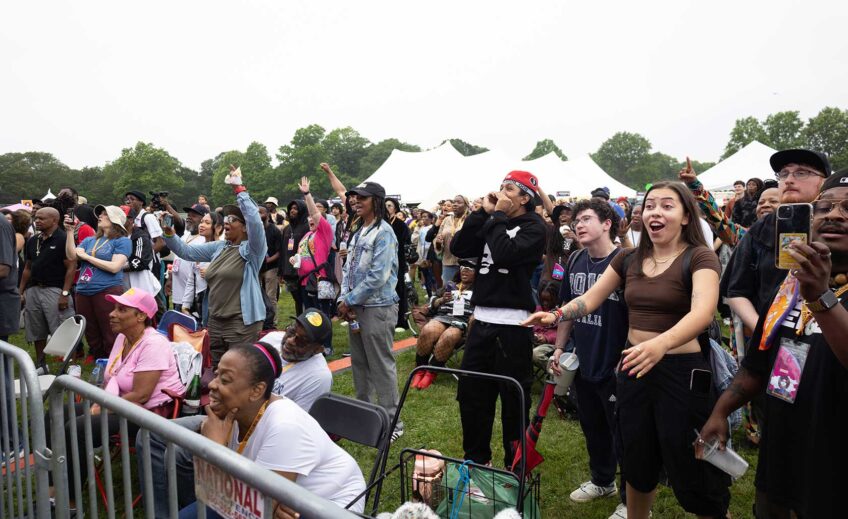
The Ferdinand redevelopment project is starting to take shape.
Sasaki Architects gave an update to the Dudley Square Vision Advisory Task Force on Nov. 16 and showed 3-D models of two possible plans for the new construction.
Nick Brooks, the project architect, reviewed the basic project facts, unveiled previously: the new building will be used as a headquarters for the Boston Public Schools and a site for a few other related agencies. It will be the new workplace for 522 employees. Offices will occupy the upper floors, while the ground floor will hold the lobby area and commercial space for retail stores or restaurants.
Brooks had two scale models to show, demonstrating “option 1” and “option 2.”
In option 1, the existing Ferdinand facade and the newly built portion would form one large building filling the triangular lot. Open floor plans and a center atrium would bring natural light inside the building. In this option, the new construction extends over the top of the old Ferdinand structure, creating an additional story of height.
Option 2 keeps the Ferdinand structure intact, at its original height, while adding what looks like a second, though connected, building behind it that rises several stories higher. In this option, the building has entrances on both Warren Street and Washington Street, creating a pass-through area on the ground floor. This design, like option 1, emphasizes natural light, helping to reduce energy use.
Option 2 “breaks up the scale” to more closely match the existing nearby buildings, he noted, while option 1 puts forth a more massive single presence.
Both have roughly the same amount of square footage, just arranged in different shapes. Both options include ground floor space for retail and restaurant use. Specific types of businesses are still to be determined, and this drew more discussion than the two design options.
Kai Grant, 42, a Roxbury resident and Dudley Square Main Streets board member who leads the organization’s economic restructuring committee, expressed concern that the voice of a younger generation is not being heard in the process. She reiterated her position that Dudley Square needs vibrant nighttime activity.
“We need the right businesses to add flavor and make this a destination,” she said, in contrast to the way things are now, where an evening out means going to the South End. “I want to spend my money here.”
Task Force member Donovan Walker said he is unhappy with the city’s decision to use the new building for the school department rather than other uses, such as housing. But in any case, he wants to see a sit-down restaurant, and urged the planners to make sure the division of retail space includes a space large enough for this.
Maureen Anderson, senior project manager with the city’s Project and Construction Management department, gave some other updates.
All four applicants for construction manager-at-risk have been deemed qualified, she said. The companies are Dimeo Construction Company of Providence, R.I.; Gilbane Building Company of Boston; Shawmut Design and Construction of Boston; and Walsh Brothers, Inc. of Boston. Proposals will be reviewed in December and the hope is that a final selection will be made by year’s end.
She announced a new website, www.dudleyvision.org. The site will include meeting announcements, presentation slides, job information, background documents and other updates as the Ferdinand project design and construction progresses. Project information will continue to be available in a folder at the Dudley branch of the Boston Public Library as well.
Anderson also gave a brief follow-up to last month’s meeting on jobs. They are developing a job checklist, as requested in the earlier meeting. Jobs information will be coordinated with the Roxbury Resource Center, in Dudley Square at 2201 Washington St., and with the Boston Residents Jobs Policy Office, 43 Hawkins St. in downtown Boston.
Another meeting about jobs will be held in January, Anderson said, ideally with the newly selected construction management firm present. The next general Task Force meeting is Dec. 14, with Boston Transportation Department representatives on hand to discuss transportation issues.






