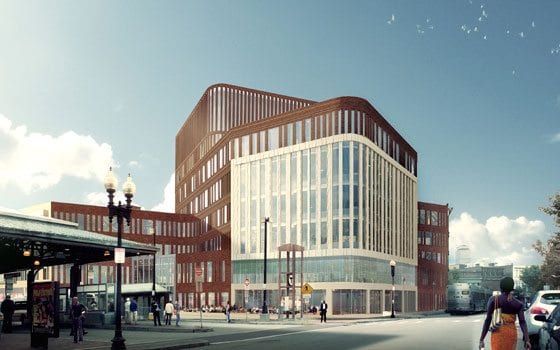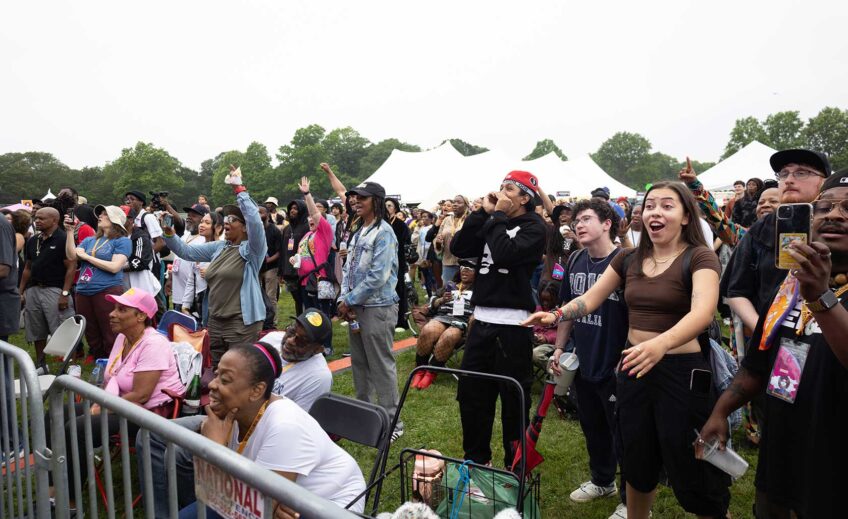

A rendering of the Warren Street corner of the new municipal building that will occupy the Ferdinand site. The design combines new brick and glass construction with the preserved facades of the Ferdinand, Curtis and Waterman buildings, not shown in this view. (Image courtesy of Mecanoo/Sasaki)
City officials and the Ferdinand redevelopment project’s design team presented the latest design plans last week for the new municipal building soon to rise on the old Ferdinand’s Furniture store site in Dudley Square.
The $115 million project’s “design development” phase is nearing completion, said Maureen Anderson, senior project manager with the city’s Property and Construction Management Department, at the July 12 meeting of the Dudley Vision Advisory Task Force.
The municipal building is expected to open in fall 2014 as the new headquarters for the Boston Public Schools, with street-facing retail and restaurant spaces on the ground floor. It will fill the entire triangular block bordered by Washington and Warren Streets and the Dudley Square bus station.
Architect Nick Brooks of Sasaki Associates presented slides showing the current design plans created by Sasaki and the Dutch firm Mecanoo Architects. Their design adds modern brick-and-glass construction around and above the preserved historic facades of the Ferdinand, Waterman and Curtis buildings.
The plans will be presented to the Boston Landmarks Commission on July 24, Brooks said. The hearing is at 4:55 p.m. in room 900 of Boston City Hall.
The general design is largely the same as those shown in previous task force meetings over the fall and winter, though some fine-tuning of materials and finishes have been made and a sixth-floor roof deck was shown for the first time.
The building will have two prominent entrances, one on Washington Street, roughly across from Vernon Street, and the other facing Dudley station. The entrances will lead into a large, open, high-ceilinged lobby with a center staircase leading up to the second level, above which will be four floors of BPS offices.
In the second-level lobby area, the planners envision a Wi-Fi enabled area in which visitors can fill out school registration forms on their own laptops or provided computers while waiting to see BPS staff members. The second floor also includes a large room for school committee meetings, and offices for a few other organizations, including the Roxbury Resource Center and WriteBoston.
Floor six opens out onto a roof deck that sits atop the old Ferdinand building. The deck offers a wide view of the city and the current design features benches, plantings, and a wood-floored open terrace.
Some of the spaces on floors two and six are designated as multi-purpose rooms that could be used by community groups seeking meeting or conference space.
There was no further discussion at this meeting about the “Skylab” proposal presented at an earlier meeting June 28. Skylab is envisioned as a multi-purpose educational enterprise that would need rooms for lectures and conferences and could include a “fabrication lab” for hands-on science and technology projects for all ages. Skylab proponents hope to secure space in the municipal building, ideally with access to the roof deck for events and student gatherings.
The current floor plan for the sixth floor includes spaces labeled “shared BPS collaborative space” and “shared public/BPS meeting room,” but there have been no answers yet about how or if outside entities could use or lease any of the space. Attendees at the June meeting requested clarification on this, and BPS official Carleton Jones has promised to be at the July 26 meeting with a newly-defined process for allocating the space.
Only a handful of adult community members attended the design meeting, but about 15 teenagers were ushered in by Kai Grant, a task force member and Skylab proponent who leads a program called Diamond Girls that works to foster self-esteem in teen girls. As part of a civic engagement project, Grant said, the girls attend public meetings in their communities.
The young people posed a few questions of their own to the city officials and architects.
One asked how this building will benefit the community of Roxbury 20 or 30 years down the line.
Joe Mulligan of Property and Construction Management responded that the reason Mayor Menino decided to move BPS to Roxbury was to locate the school headquarters close to the highest concentration of students and families. Anderson added that with more than 500 office and retail employees in the building, there could be future job possibilities for Roxbury residents.
“Will tutoring for struggling students be offered in this building?” asked another girl.
Anderson said she saw no reason such services couldn’t be facilitated by BPS or related groups in the meeting and multimedia rooms. She added that while the city is responsible for constructing the building, their “client,” BPS, will have a say in what types of services might be offered to students and families.
The next Dudley Vision Task Force meeting will be on July 26 at 6 p.m. at Central Boston Elder Services, 2315 Washington St. The proposed agenda includes project schedule updates and design comments.






