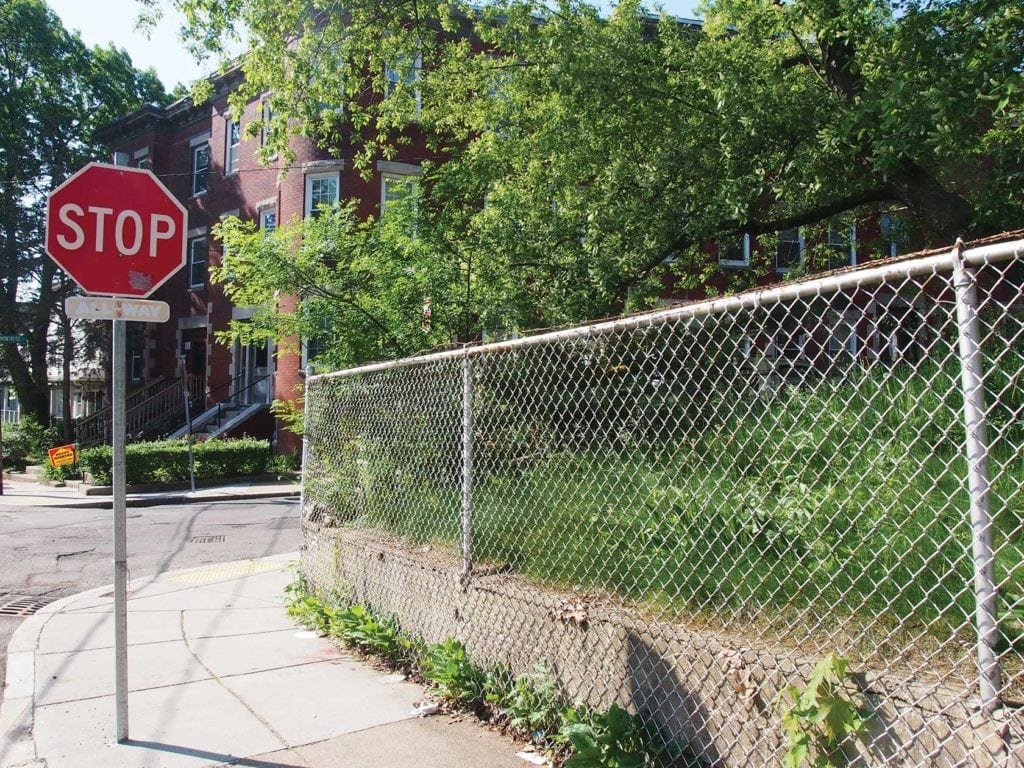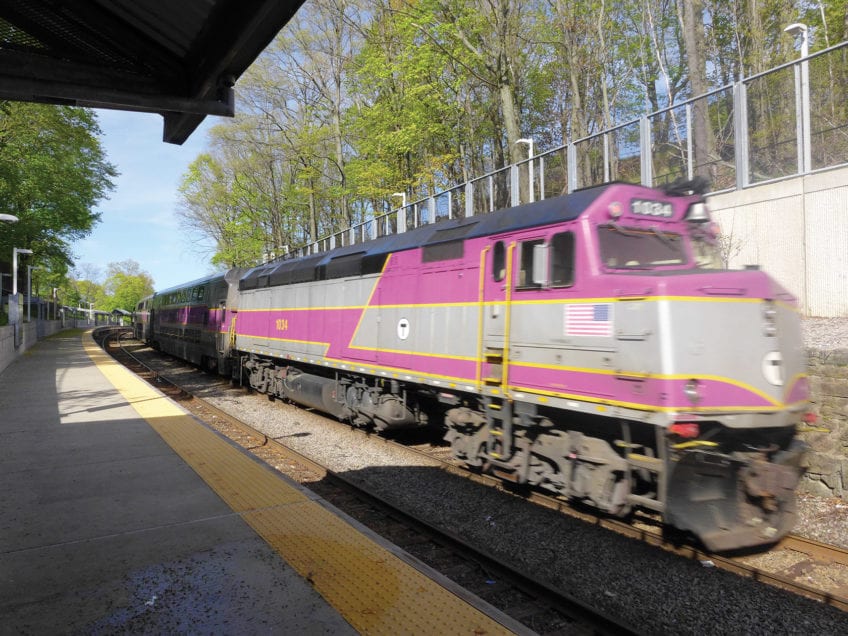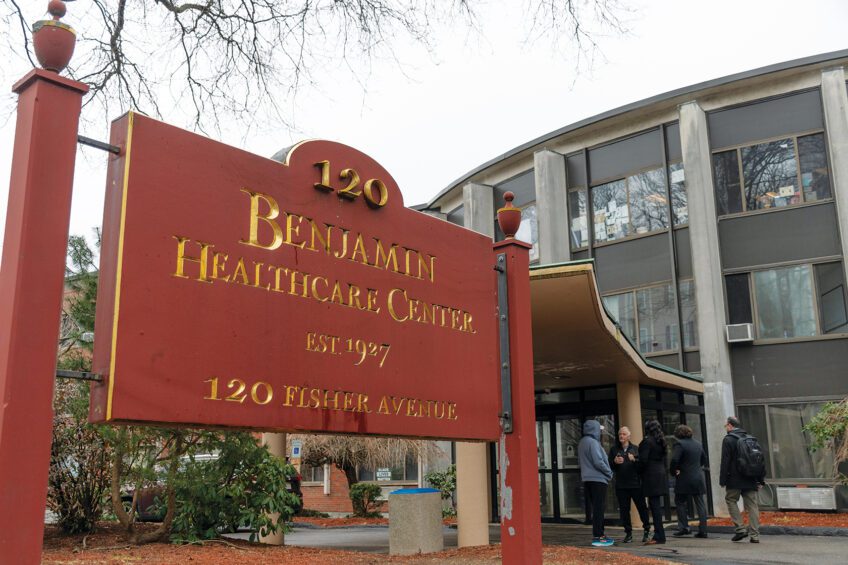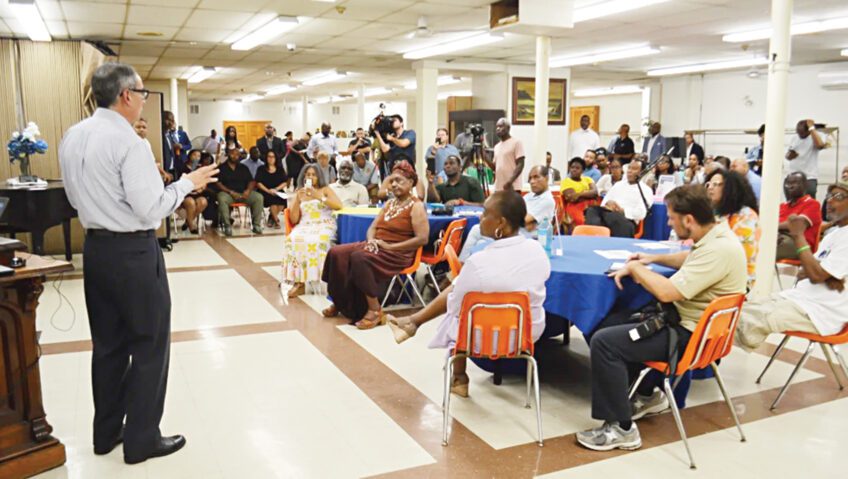City, developers pushing density to build affordable units without subsidy

At the corner of Moreland and Montrose streets in Roxbury, a proposal for an eight-unit condo development has sparked a fierce debate about density, affordability and parking — three cardinal issues governing residential construction in Boston’s neighborhoods.

A developer has proposed eight units for this 10,600 square foot lot at the corner of Moreland and Montrose Streets. Banner Photo
A mile to the southwest, on Westminster Avenue, DREAM Collaborative beat four other teams in a competition to build dense, affordable housing without subsidies, proposing a three-story, 12-unit condo building on a narrow parcel of city-owned land, far exceeding the density dictated by the zoning in most Boston neighborhoods. The project, which provided seven off-street parking spaces and was supported by the Garrison Trotter Neighborhood Association, is part of the Department of Neighborhood Development’s Housing Innovation Competition, an initiative aimed at driving down costs of newly constructed housing units by allowing for greater density.
About a half-mile to the north, at Highland and Marcella streets, seven development teams have presented proposals for similarly dense, mixed-income developments on four parcels of land.
Support for and opposition to these dense, moderately-affordable developments in Roxbury underscores the challenges facing city officials, developers and neighborhood residents as the city is in the midst of its greatest period of residential housing construction in decades.
“It’s a classic butting of heads in our neighborhood,” says Highland Park Neighborhood Association member Rodney Singleton.
Singleton and other members of the Highland Park group supported plans to build dense on the long-vacant parcels in that neighborhood. Allowing for greater density in development enabled the groups bidding on the Highland/Marcella parcels to achieve economies of scale necessary to build less-expensive condo units. The expectation is that reducing building costs in this way translates to lower per-unit rent or sale prices. The Highland Park group has asked that new housing built on city-owned land in the neighborhood be priced at one-third affordable, one-third moderately affordable and one-third market-rate.
“We definitely don’t want development to be all market-rate,” Singleton said. “We want to make sure there are rungs on the economic ladder. Economic mobility is important to us.”
Go small to go big
In the Highland Park area, as is the case in much of Roxbury, new construction is expensive. The costs of labor, building materials and land put the price of new construction at $400 per square foot, or $720,000 for a 1,800-square foot condo. For example, a three-bedroom, three-bath 1,900 square-foot townhouse under construction at 130 Thornton Street is listed at $750,000.
While those cost drivers put much of the new construction in Roxbury out of reach of the vast majority of the people currently living in Boston, they need not, according to Marcy Ostberg, director of the Mayor’s Housing Innovation Lab. In 2016, the lab brought a micro-housing demonstration unit to Roxbury and other Boston neighborhoods to gauge support for smaller units that allow denser market-rate housing that can be sold at a more affordable price.
“We heard overwhelmingly that people were interested in smaller units if they were affordable and well-designed,” Ostberg said.
The positive reception for the Highland Park and Westminster Avenue projects could bode well for the construction of non-subsidized affordable housing in Boston, says the city’s Chief of Housing, Sheila Dillon, who heads the Department of Neighborhood Development.
“I think it’s got applicability in every neighborhood,” she said. “There’s a new generation of developers who are saying they want to be part of the solution, who want to assist the city with the need for affordable housing.”
DREAM Collaborative took the micro-unit idea and expanded on it, slightly. A one-bedroom in their proposed building would be 520 square feet, and a three-bedroom would be 955 square feet, smaller than average for Boston housing. Members of the Garrison Trotter Neighborhood Association worked with the Department of Neighborhood Development to release a request for proposals for housing built on several city-owned parcels. DREAM’s proposed 12-unit building, planned for a 10,000-square-foot lot at 24 Westminster Avenue, includes one-, two- and three-bedroom units.
Community pushback
At 63-65 Moreland Street, Placetailor followed a similar playbook, seeking to build eight units on a lot zoned for five.
“If we get the extra density on a lot and make it more affordable, it’s a win-win for everybody,” said Evan Smith, production manager for the Roxbury-based architecture, design and construction firm, which is run as a worker-owned cooperative. “There needs to be a starting point for people in the market to get to a single-family home.”
Had Placetailor opted to build only the five units allowed under the zoning code for the 10,600-square-foot lot, the per-unit cost would have been beyond the reach of average Roxbury residents, said District 7 City Councilor Kim Janey, a resident of nearby Copeland Street and a supporter of the project.
“It offers homeownership below the market rate in Roxbury,” she said.
Smith said with eight units, he could sell them in the sub-$400,000 range — not cheap, but certainly below recent sale listings in the area.
Abutter Cheryl Spence opposed the project, citing what she says is insufficient parking, the height of the proposed buildings and a lack of green space on the site, which will accommodate nine parking spaces.
“I think it’s too dense,” she said. “There are issues with safety on the corner. The driveway would come out onto a one-way street.”
Spence said most abutters opposed the project on similar grounds. The Zoning Board of Appeal approved variances for height, floor-area ratio and setback from the street on March 6, paving the way for the Moreland Street project to move forward. In all, 41 neighborhood residents wrote letters opposing the project, which the Zoning Board of Appeal approved.
The city’s housing competition for the Westminster Avenue site also drew controversy last year when some members of the Garrison Trotter Neighborhood Association voiced opposition to the plan for dense affordable housing, despite the group’s having voted in favor of the plan.
Dillon says the city will continue to facilitate the construction of traditional affordable housing such as the one- and two-family homes sold through the city’s Neighborhood Homes Initiative to help maintain affordability in Boston’s housing market. But that strategy, which relies on city resources and the city’s limited supply of publicly-owned land, has its limitations.
“We’re continuing to work on traditional affordable housing, but we have to work with the market,” she said. “We don’t have enough land and resources to subsidize all our housing.”






