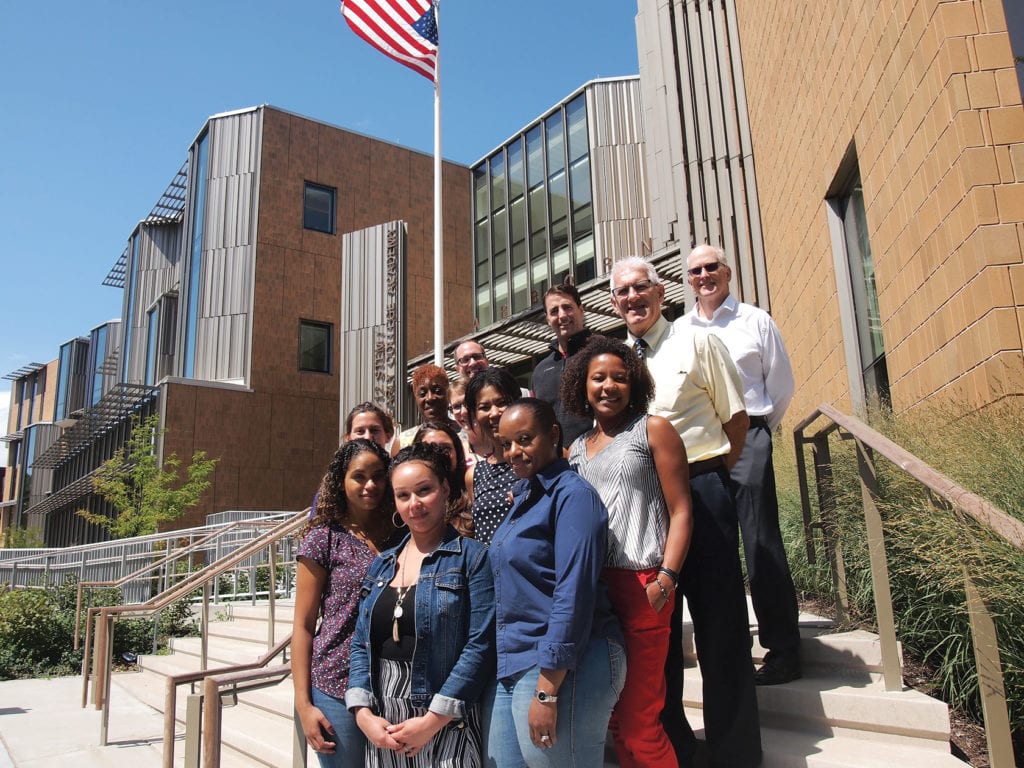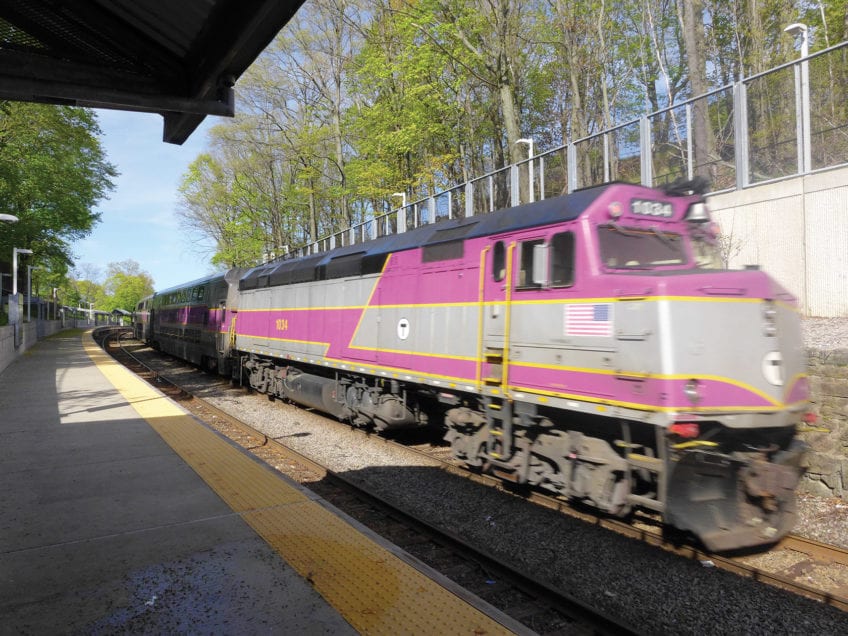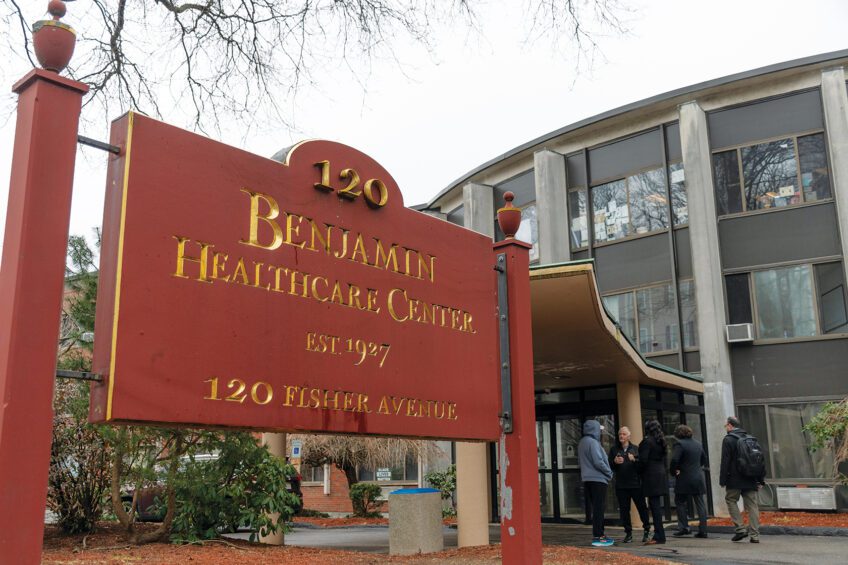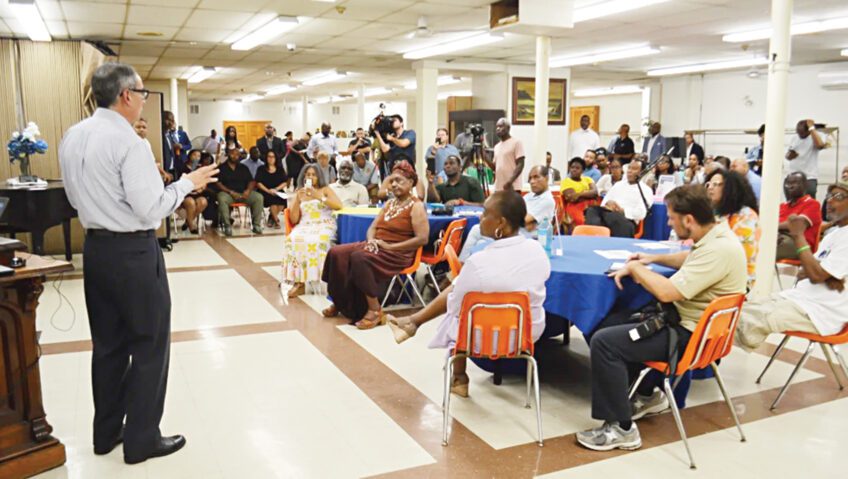Dearborn promises 21st century education
Glimpse inside the first new city school in a decade

Once inside the new Dearborn STEM 6-12 school, the building’s most prominent feature is readily apparent: a soaring atrium that begins at the polished concrete floor of the first level and extends through the building’s four levels to its skylight.

The building’s four-story atrium reveals classrooms and shared work spaces. Light penetrates through a skylight as well as through the street-facing classroom windows. Banner Photo

A fourth floor room houses the building’s HVAC and water systems. Banner Photo
Glass balustrades line the stairways and balconies, allowing the sunlight streaming into the atrium to fill the school’s corridors. Glass-walled classrooms bring in daylight from the street, giving the building an open-to-the-outside feeling.
With sightlines into multiple classrooms and gathering spaces, the overall effect is an open learning environment, says architect Mark Warner, senior associate with Jonathan Levi Associates.
“The building itself is a tool for learning,” he says.
City officials are scheduled to cut the ribbon on the $73 million science and math-centered school Thursday, Aug. 23. It is the city’s first new school building completed since the administration of Mayor Martin Walsh announced its $1 billion Build BPS capital spending plan. As such, it is a showcase for the so-called 21st century classrooms outlined in the report.
The architects, as Warner explains, designed the building to fit the needs of the school, which BPS officials say will implement project and problem-based teaching and learning, integrated (cross-discipline) curriculum development and delivery, team teaching and faculty/student collaboration.
How that translates into the interior design shows up in the classrooms, which appear more porous than the traditional walled-off rooms that dominated school design in the early 20th century.
Collaboration
At the fourth floor, which will house sixth and seventh graders, Warner shows off two classrooms which are connected by a joint teachers’ office. The office, like the classrooms, is separated from the corridor by a glass curtain wall. It opens to  both classrooms and will allow for teachers to work together on lesson plans. But their desks stay in the office, not in the classrooms.
both classrooms and will allow for teachers to work together on lesson plans. But their desks stay in the office, not in the classrooms.
“As education changes, teachers will keep up with the changes,” Warner says. “They’ll collaborate with each other and the students.”
In one of the classrooms, windows facing northwest have a clear view to the downtown Boston skyline. Chairs and tables are arranged in rows, but Warner says teachers can move around the classroom as they teach. Entire walls are covered in whiteboard material. At the head of the class, a large monitor will enable the teacher and students armed with BPS-supplied laptops to share presentations.
A retractable soundproof door separates the two classrooms, allowing the teachers to combine space for larger activities.

Caryatids in the plaza outside the dining area. Banner Photo
“This room has the ability to be set up in an infinite number of ways,” Warner says.
The newly-designed classroom is in keeping with the district’s new emphasis on flexible learning environments. While most BPS schools are in older buildings and feature classrooms designed for teachers to lecture from their desks, the principles of the 21 st century classroom will make their way into the 20th century buildings.
“Every BPS school is getting new furniture,” notes BPS spokesman Dan O’Brien. “It’s all flexible furniture.”
Outside the classrooms in the atrium is what Warner calls a “learning common,” a flexible space with chairs, a wheeled whiteboard and a counter for laptops.
“It’s a dynamic environment that can accommodate different-sized groups,” Warner says.
Under the 21st century classroom concept, learning can take place outside of classrooms in small student-led groups.
Also on the fourth level, a glass wall offers a view into the building’s mechanicals. Large blue, red and stainless steel ducts move hot water, warm and cool air through the building’s HVAC system and into the ducts that force air into classrooms and common areas. A 27-inch monitor, when up-and-running, will offer students a view into the workings of the system, allowing them to monitor data on the electricity coming from the rooftop solar panels, the airflow entering and leaving the building and the temperature of the domestic hot water.

A rooftop solar array. Banner Photo
The building management system is largely automated, so students won’t need to make adjustments, notes Brian McLaughlin the City’s Public Facilities Department chief of staff.
“The building actually gets smarter the more it’s used,” he says.
HVAC on display
Throughout the building’s common spaces, perforated steel sheets cover the ductwork and plumbing, allowing students to view the inner workings of the HVAC system, even in the ceilings.
Descending the central staircase, Warner notes the 1-inch-by-four-inch steel rods that drop down from the ceiling to suspend the stairs and balconies. The design, which eliminates the need for load-bearing walls, allows more of the light from the skylight to penetrate to the lower levels of the building.
At the first level, moveable furniture is being unloaded into a central meeting space that can function as a student lounge or, with the addition of a movable stage, a performance space. A full service kitchen and cafeteria seating occupy a portion of the lower level. The space opens out to a walled-off street-level outdoor plaza where students will be able to eat in fair weather. Along a wall of the plaza are the pair of limestone caryatids — Greek-style columns carved in the shape of draped female figures — that adorned the front of the early 20th century school building that was demolished to make way for the new school.

A science classroom looks out onto Winthrop Street. Banner Photo
Also on the first level are a library and media lab, a wood shop, a fabrication lab outfitted with 3D printers, a dance studio and fitness center with weight machines, step machines and treadmills.
The exterior of the building was designed to blend in with the yellow and red brick row houses on Winthrop Street, where the main entrance faces. Warner explains that the façade is broken into divisions, with bays punctuating the horizontal lines to help give the building the appearance of a smaller scale.
When classes start September 9, 480 students are expected to enroll. The Dearborn, which has been rated at low-performing Level 4 status for several years, is under a turnaround plan and is currently run by the Boston Plan for Excellence, a Boston-based nonprofit that also runs the Dudley Street charter school.
The overall capacity of the 128,000 square-foot building is 600 students.
The yellow brick building torn down for the construction of the Dearborn School was originally built in 1913 as the High School of Practical Arts. It closed in 1954, when the building operated as the Girl’s High School. From 1974 until 1981, the building was open as Roxbury High School. In 1981, it opened as the Henry Dearborn School.






