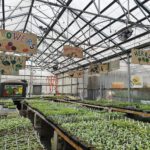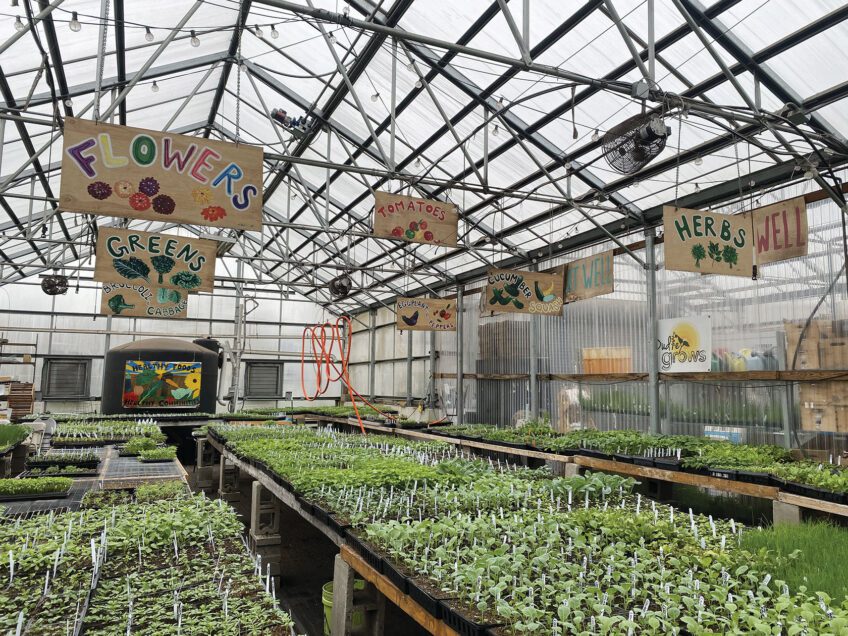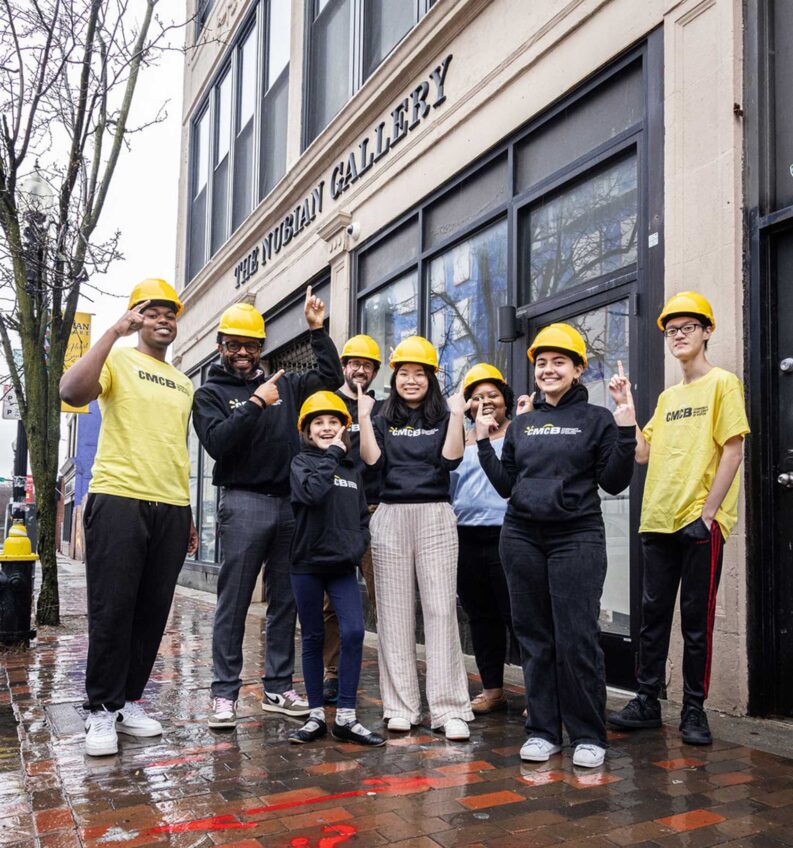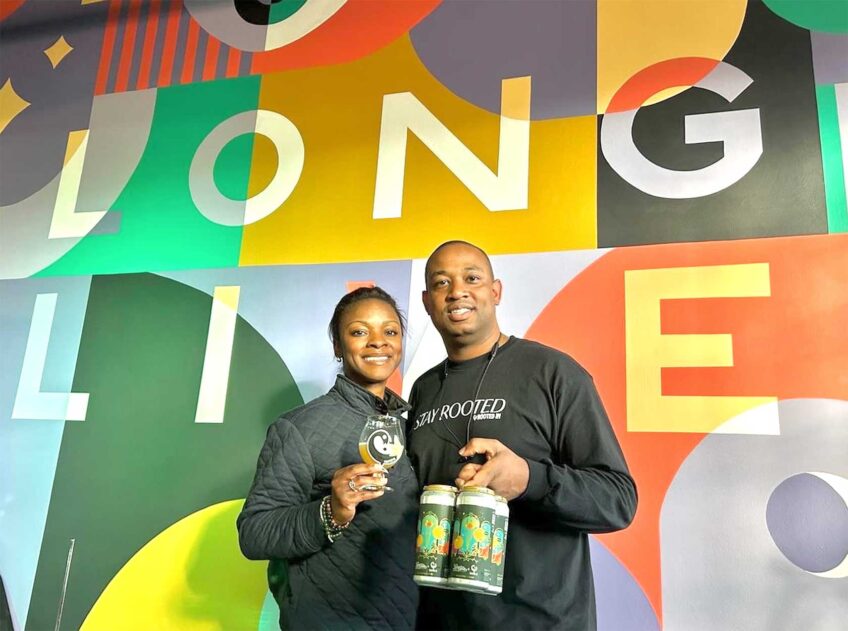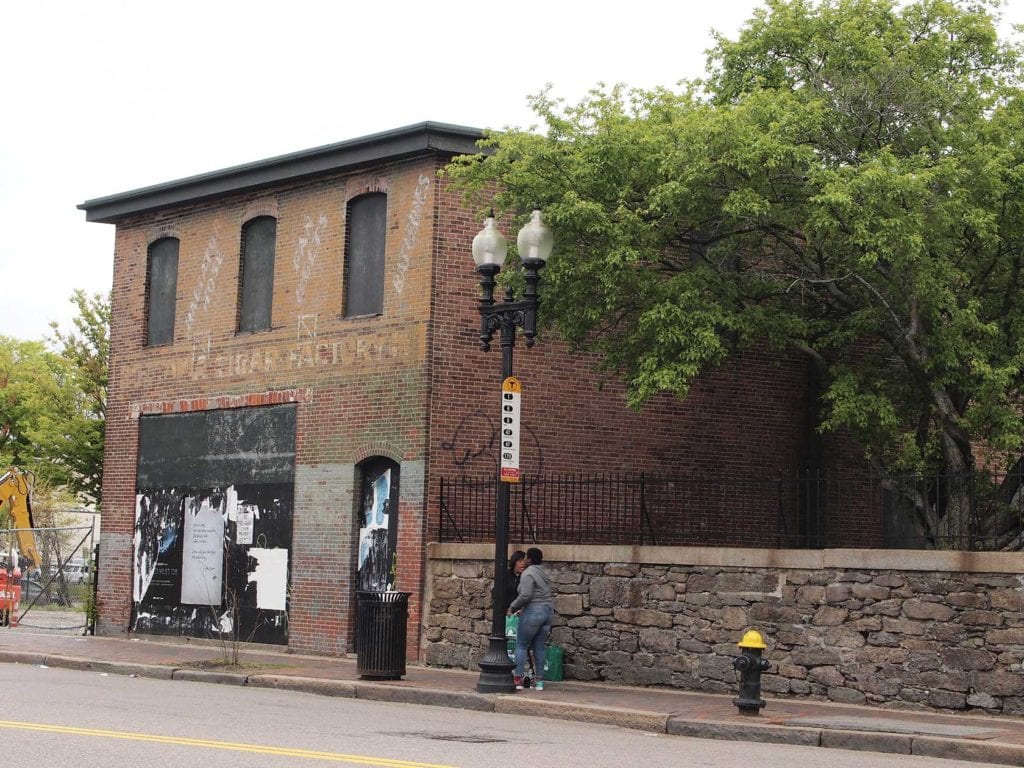
The Boston Planning and Development Agency will soon release a request for proposals for the next phase of the PLAN: Dudley redevelopment project by asking for proposals for the historic Nawn Factory and other sites around it.
At a community meeting Monday evening, representatives from the BPDA and the Department of Neighborhood Development explained to attendees the planned components of the RFP and asked for feedback on it.
“We’ve really tried to emphasize public engagement in this process, and that’s something we want to emphasize as we go forward,” said John Feuerbach, senior development officer at DND.
This phase of the redevelopment will include three parcels owned by the BPDA: the Nawn Factory, a site known as Parcel 8 located right next to the factory, and the Blair Lot, currently being used as a parking lot. The three sites make up two blocks between Washington Street and Harrison Avenue, and are split by Eustis Street.
Some components will be the same as in the RFP for the first phase of PLAN: Dudley, which included four parcels around Dudley Square owned by the DND. That RFP laid out guidelines for diversity in hiring, as well as standards to emphasize development without displacement of current residents. Two thirds of any housing units built through the project must be affordable for moderate-income and low-income residents.
“This is a reflection of two years of community process,” said Devin Quirk, director of real estate at the BPDA.
Dudley Square Main Streets Director Joyce Stanley told the Banner there’s significant support for cultural uses for the parcel, which abuts the 17th-century Eliot Burying Ground.
“Parcel 8 is one of the gateways to Dudley Square,” she said. “What gets built there should be relevant to what we want to do in Dudley. It shouldn’t just be a bunch of housing units.”
In 2018, the Massachusetts Cultural Council designated the area as part of a Roxbury Cultural District, which also includes parts of Fort Hill and Roxbury Crossing.
The next BPDA meeting on the three parcels will be held June 17.
As they currently stand, the guidelines for the three BPDA parcels include the following:
Nawn Factory
- Approximately 1,200 square feet of the two-story, 7,450 square foot building will be used as a museum to the history of Roxbury. The rest of the building will be used for commercial use, such as a cafe or office space, and other cultural uses, to make the building into an orientation center for the neighborhood’s cultural district and Roxbury Heritage State Park.
- The design must include an accessible path to the bordering Eliot Burying Ground.
- All development of the building, as well as any additional structures built, must be in line with the building’s historical architecture, and be approved by both the Massachusetts Historical Commission and the Boston Landmarks Commission.
Blair Lot
- The development must be used for residential and commercial use, with an emphasis on cultural, art or entertainment use. All commercial use must create new jobs that meet the needs of the community.
- Primary public access for the development will be on Washington Street, and buildings should match the current street frontage.
- Open space must be built on the west side of the site, and allow for community programming. The rest of the site should also include open space and sidewalks to allow pedestrian access through the development.
- The development should also include native plants and public art installations.
Parcel 8
- Like the Blair Lot, the development must be used for residential and commercial uses. The ground floor will be commercial, while the upper floors will be residential, although the upper floors may also have partial commercial use.
- The site will also include a public park.
- The building will face Melnea Cass Boulevard and provide open space to protect the Nawn Factory building.
- The building will be between 6 and 15 stories and must match the current character of the area. The design must also pass review by the Landmarks Commission.
- Onsite parking must be available.
- The design must also include public art and street furniture, and be visually engaging to encourage local residents to spend time there.


![Banner [Virtual] Art Gallery](https://baystatebanner.com/wp-content/uploads/2024/04/Cagen-Luse_Men-at-store-e1713991226112-150x150.jpg)
